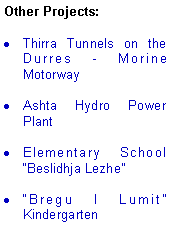
|
Multifunctional Administrative offices for AIMA Shpk
Client: AIMA Shpk Location: Rinas, Albania
The Multifunctional Administrative Offices of Aima Shpk are being developed in Rinas based on the design architected by ICE. The building consists of three floors and an underground floor with an area of 550 m2 / floor on a land area of 1200 m2. It is configured to be easily accessible for cars in particular, with parking spaces on the area around the building and in the underground floor given that the building would be used to house a car rental agency, as well as a commercial bank branch, other administrative offices, and a restaurant. Given the multifunctional nature of the building, it is designed with state of the art electrical systems, as well as central heating and safety systems with an emphasis on modern energy efficient architecture.
Project value: € 1,000,000. ICE design and supervision value including VAT: € 30,000.
ICE shpk is involved in the concept design as well as supervision of the construction project of the building.
Types of services provided:
· Preparation of detailed design including structural analysis, drawings. · Design report · Technical specifications · Engineering cost estimate · Construction schedule · Tender documentation including assistance to clients during tendering.
Supervision:
· Day to day supervision of works for the construction project · Control of works and materials used · Quantity check and quality control · Time and budget monitoring · Invoices check-up, preparation of payment orders and change orders · Liaison between the Client (AIMA Shpk) and the Contractor. |




